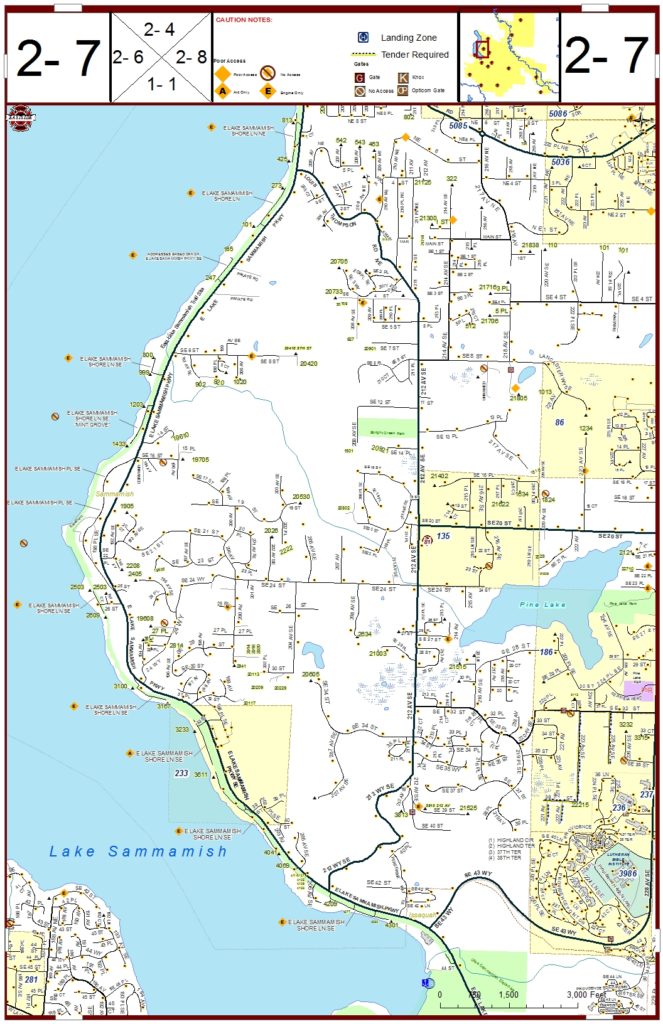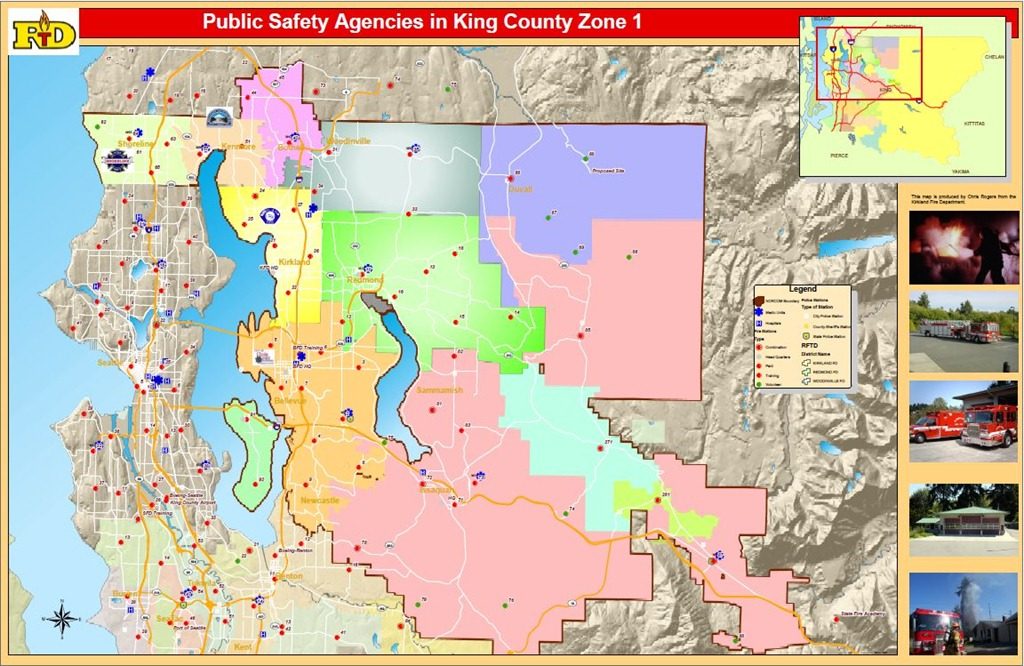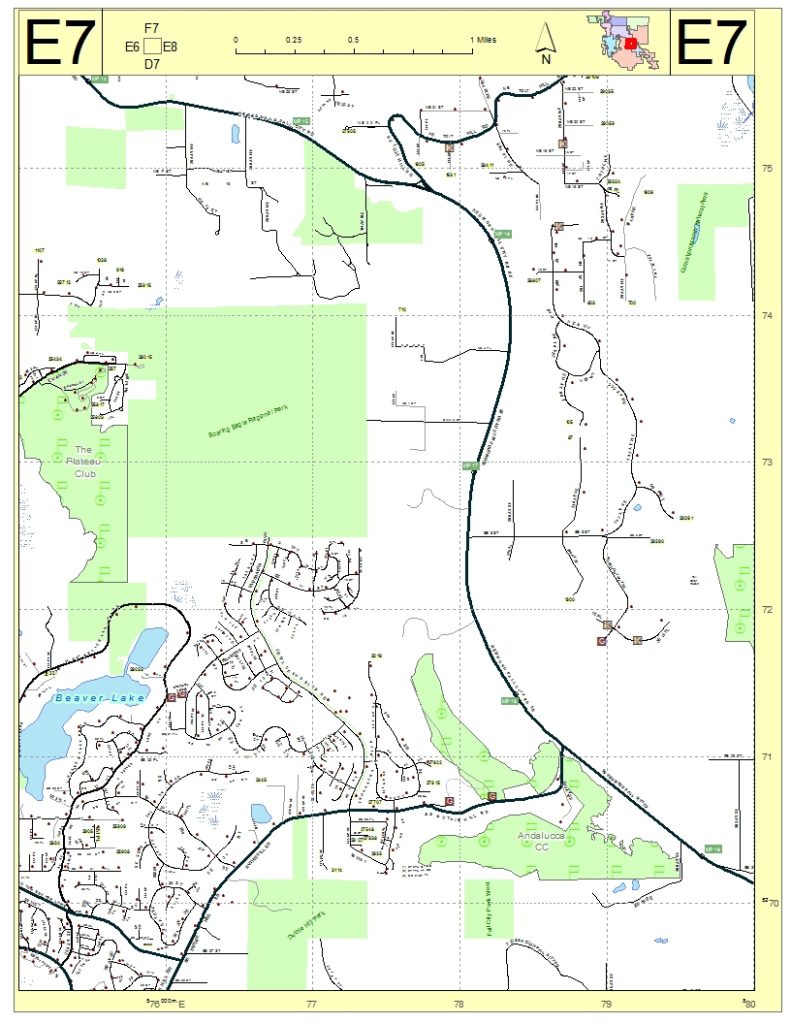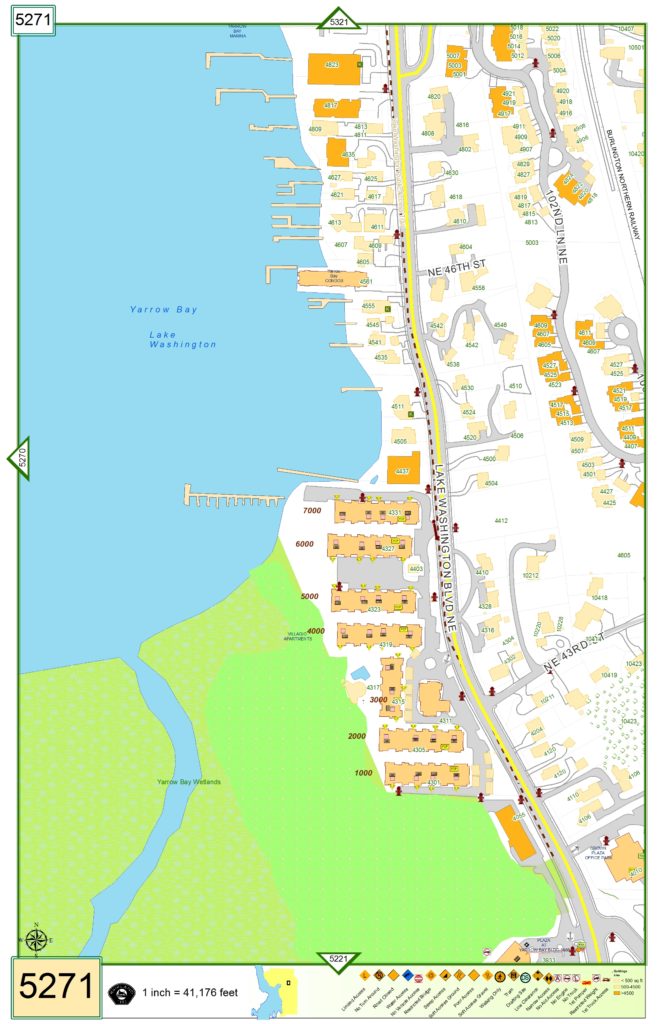Map Gallery
My rule of thumb of map design follows
- It is a tool just like an ax
- The map should use as much real estate on the page as possible. That mean to the margin and use the space for needed preplan information
- It should be readable while driving down the road in a ladder truck



